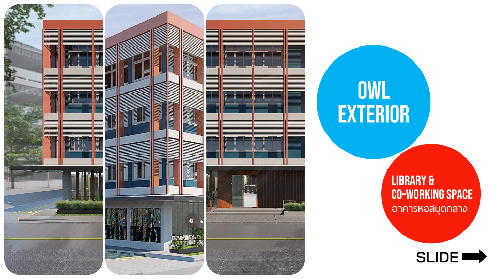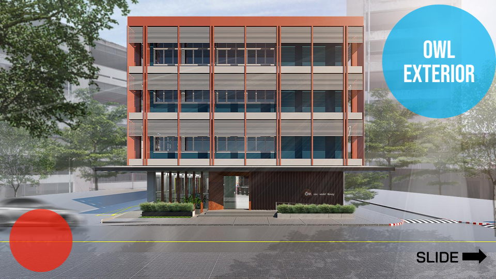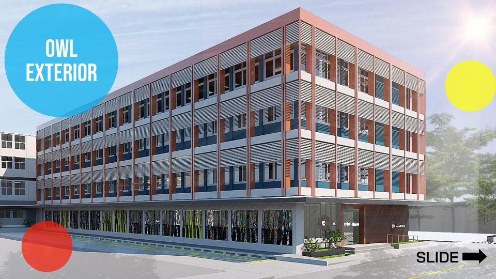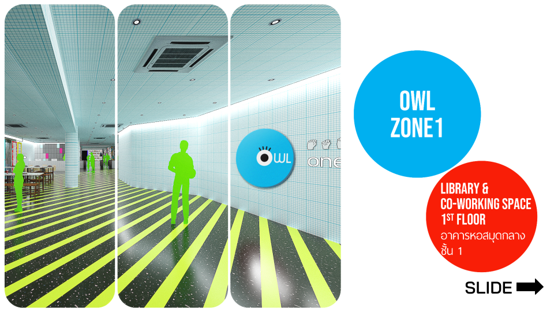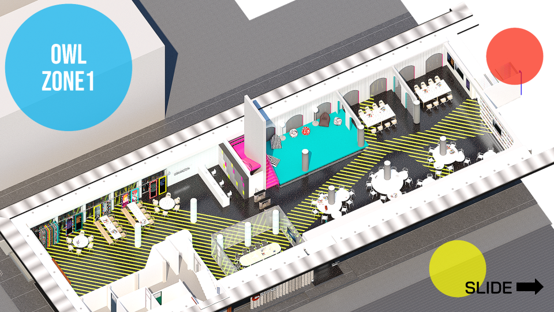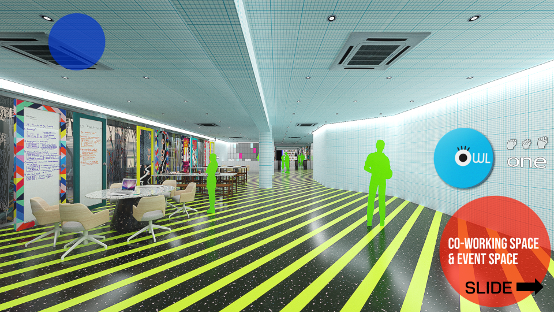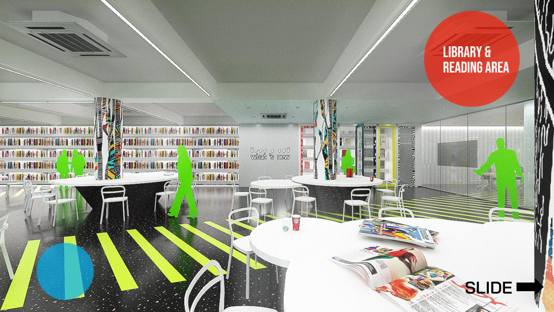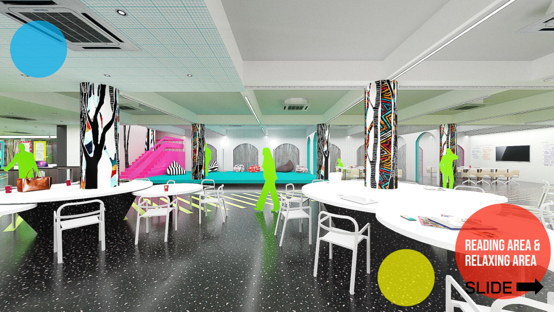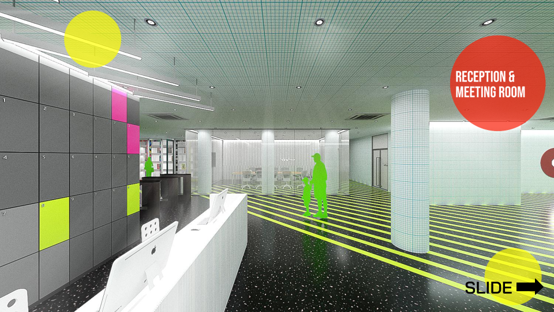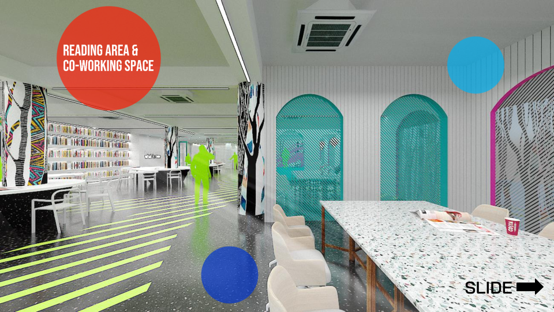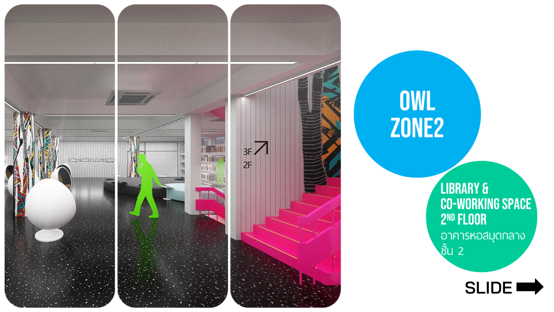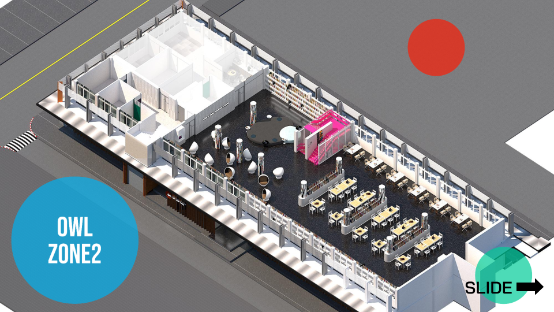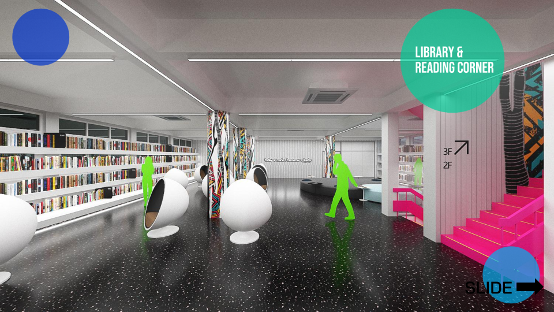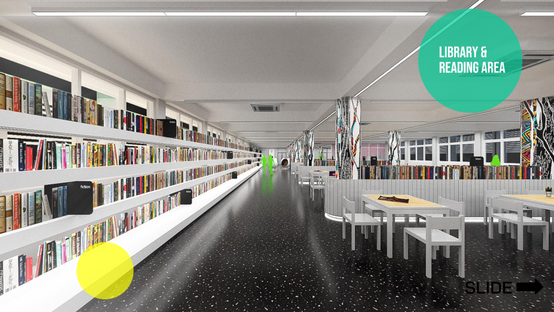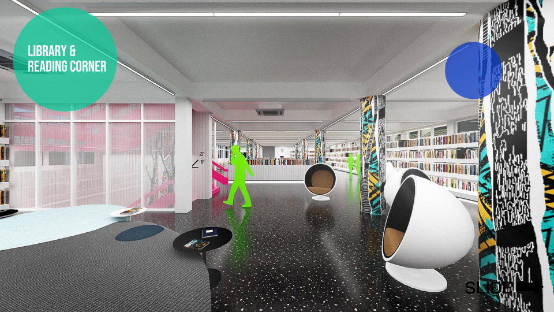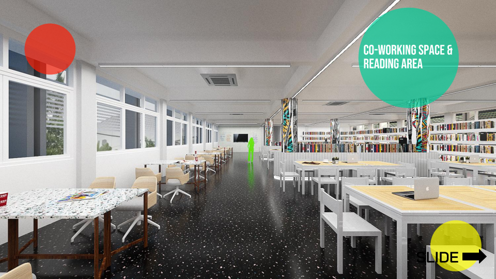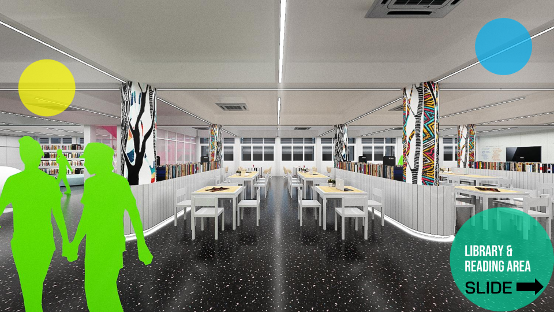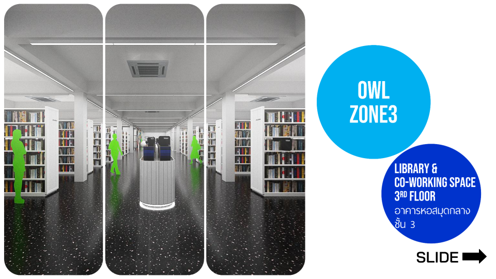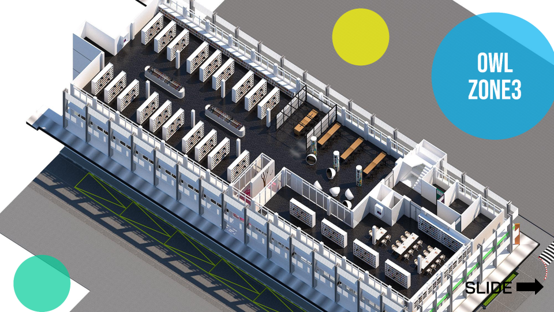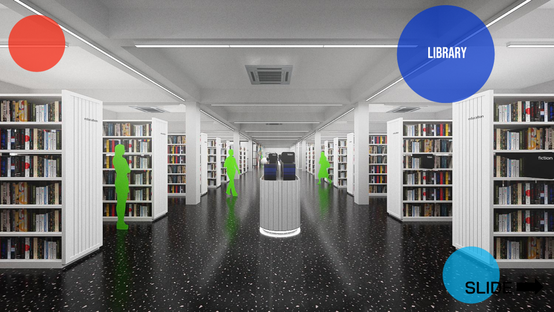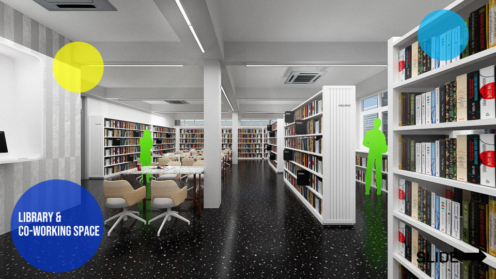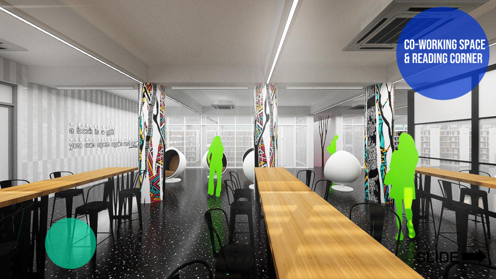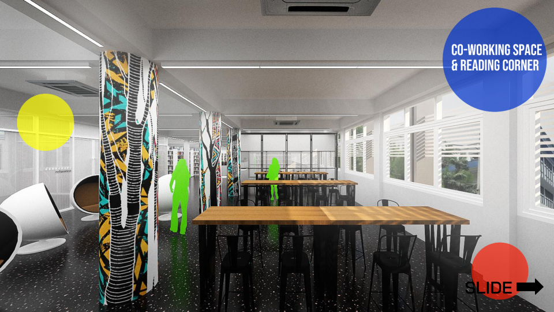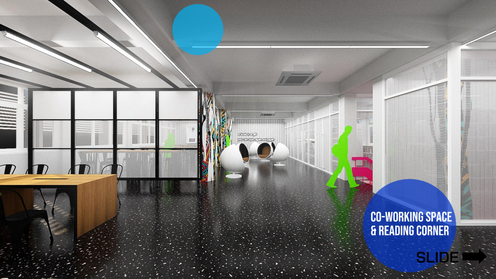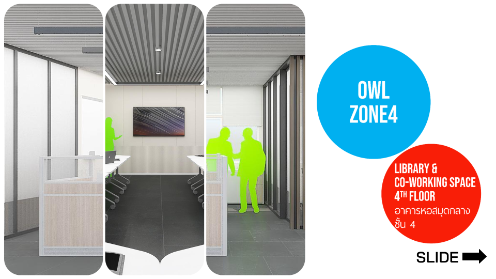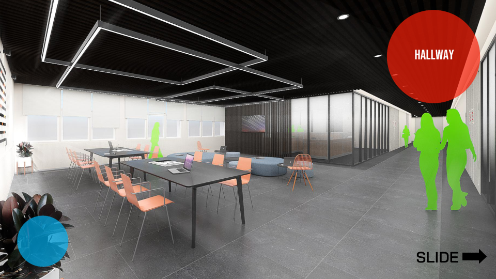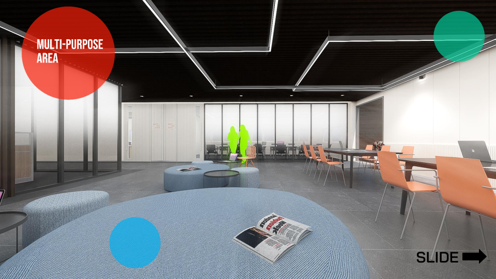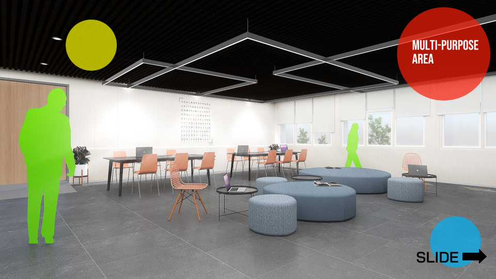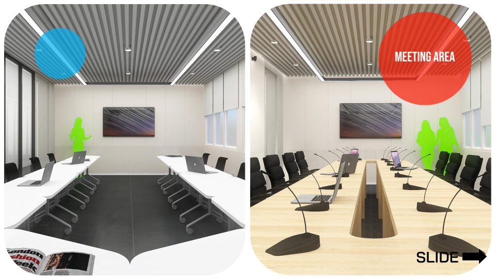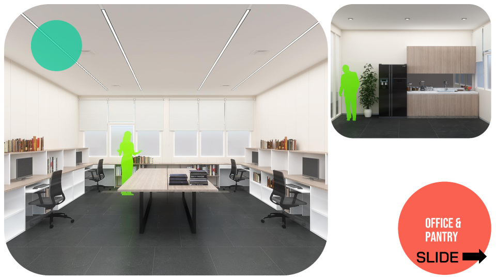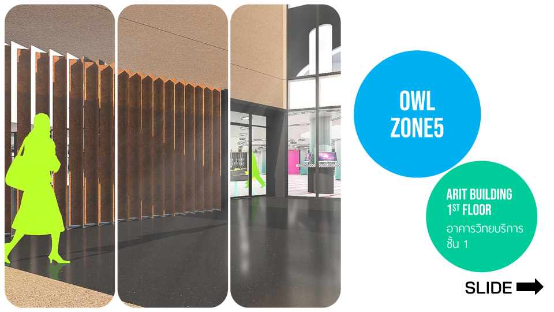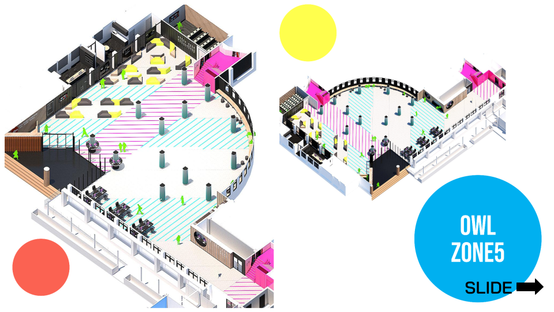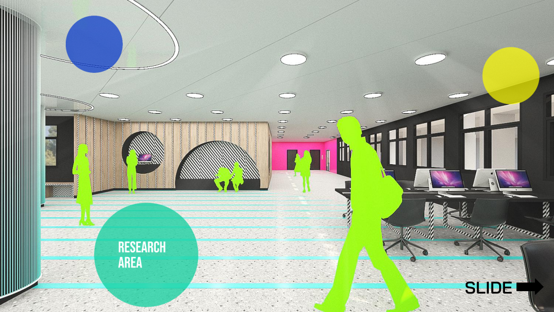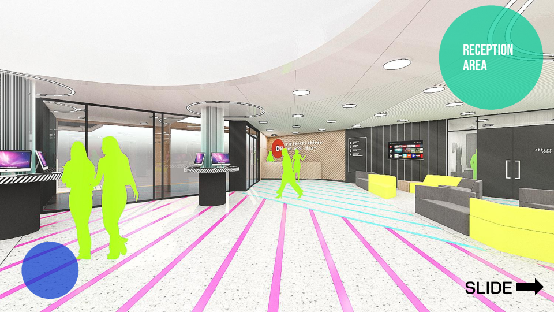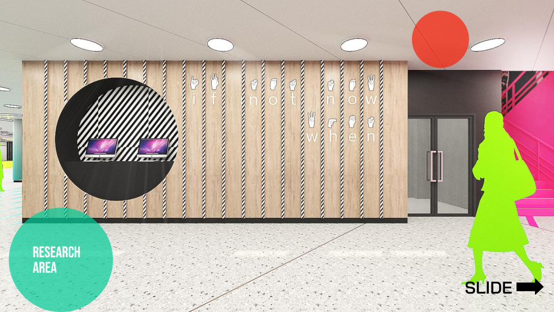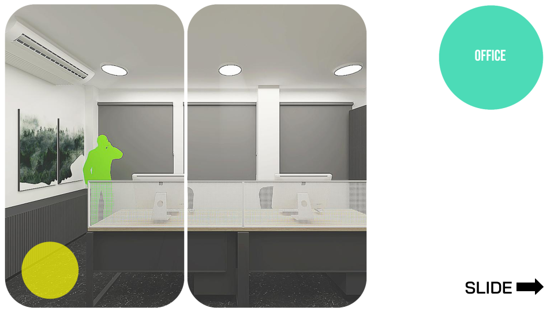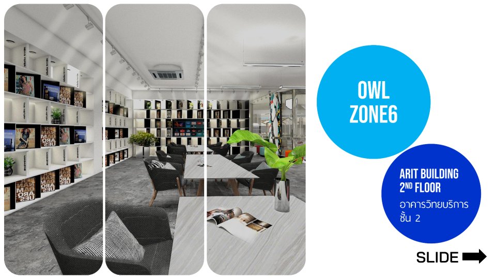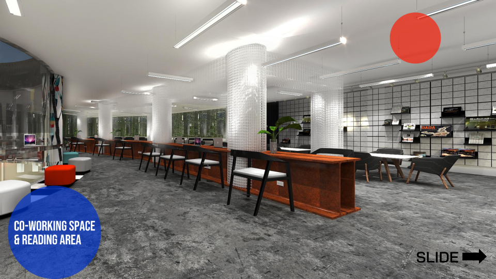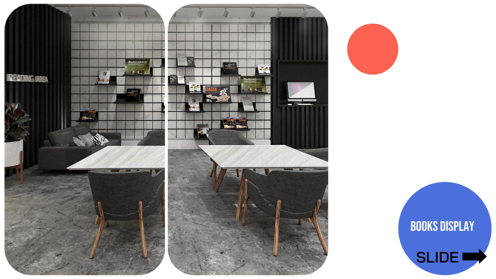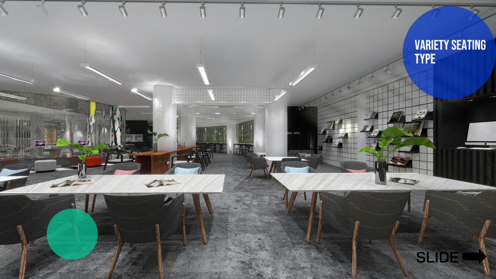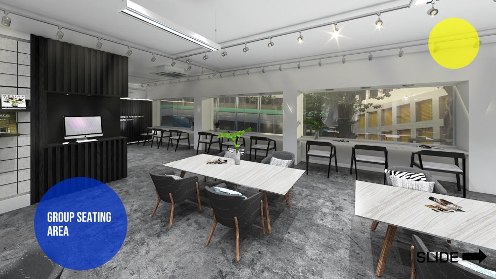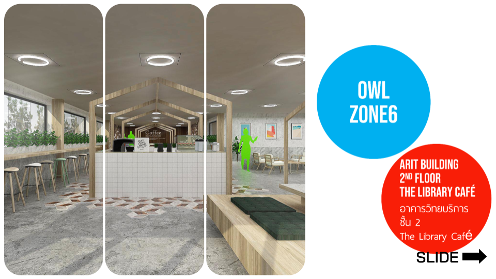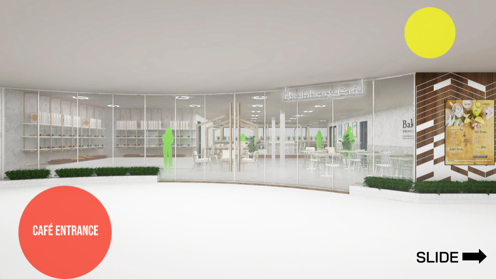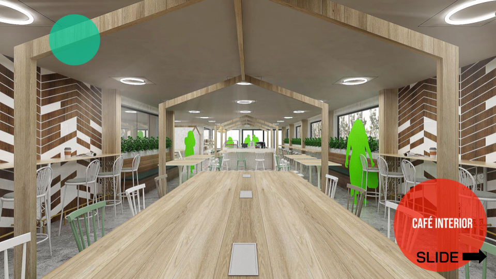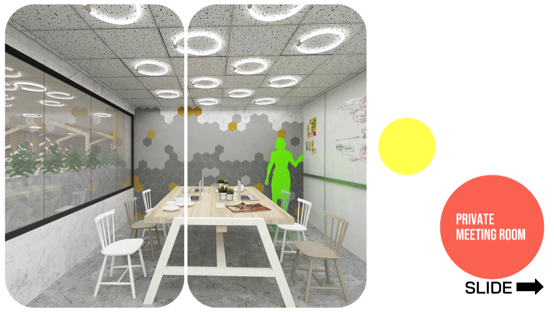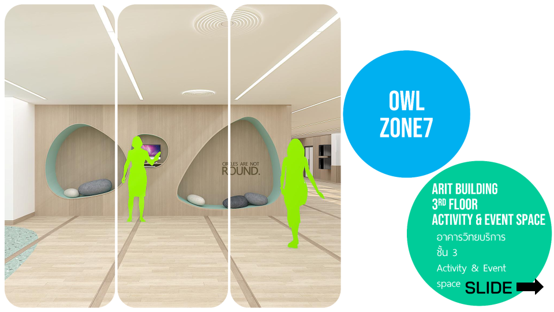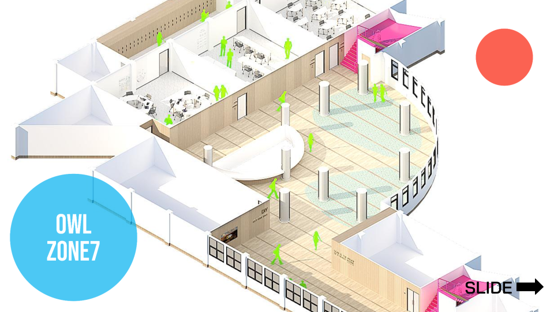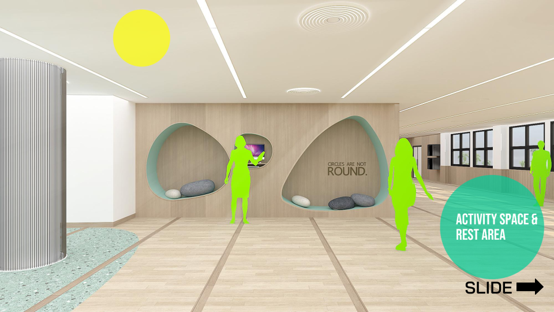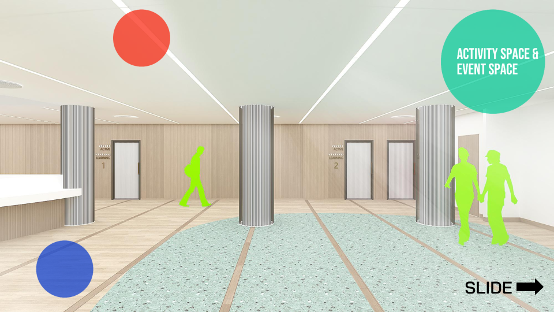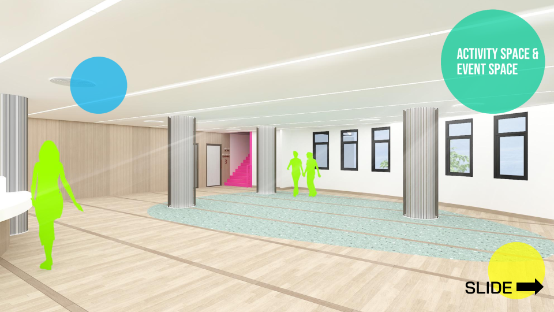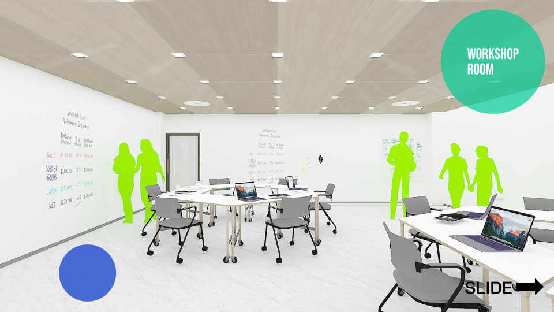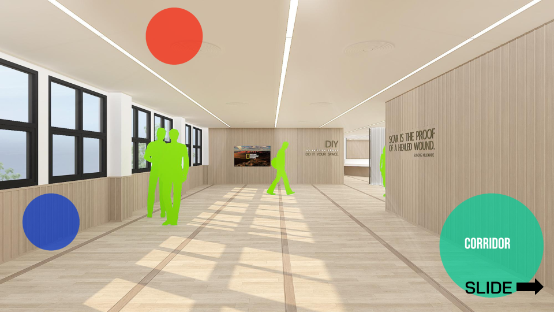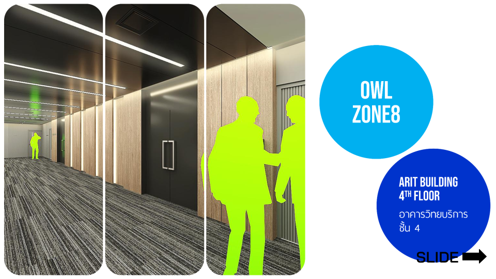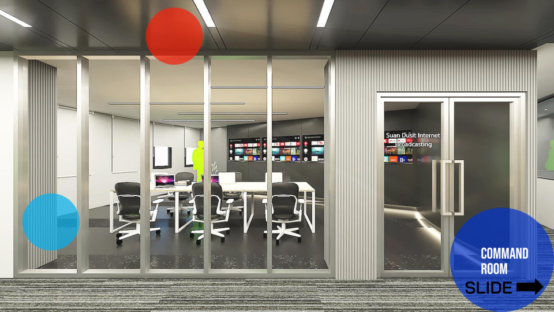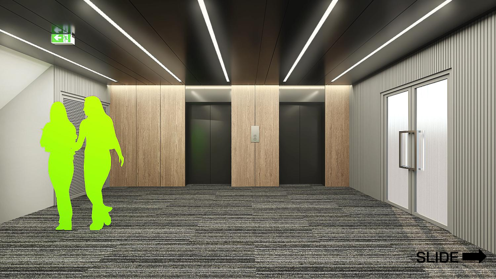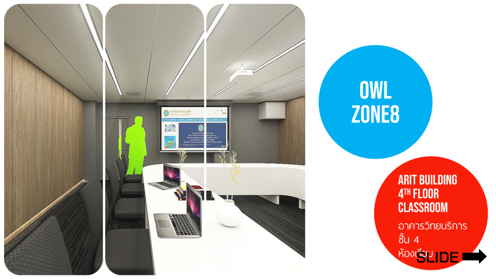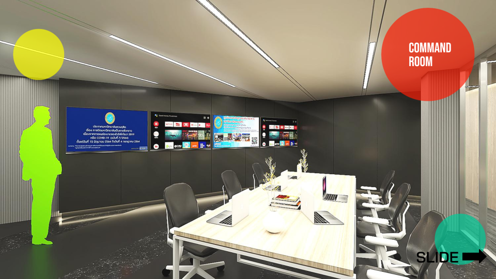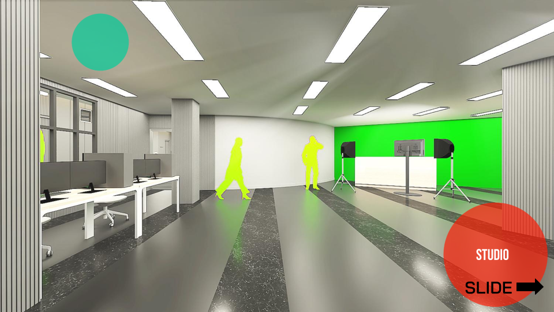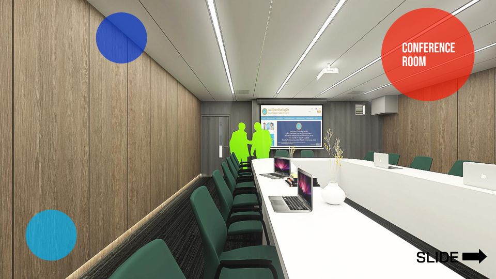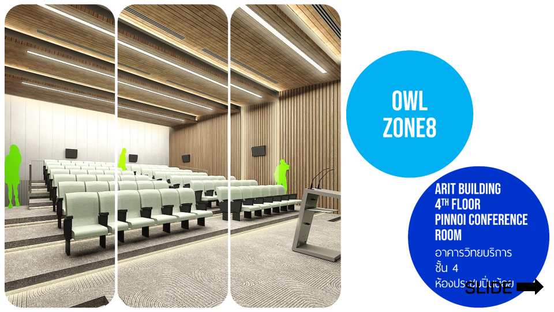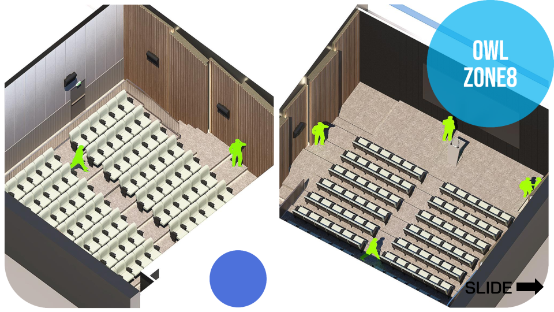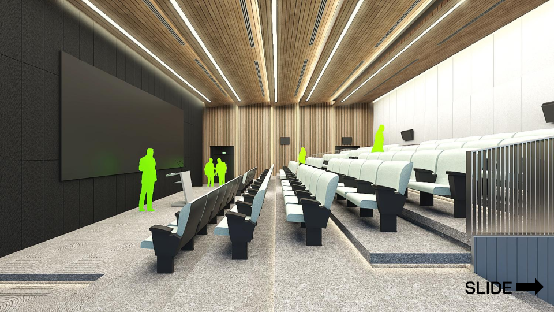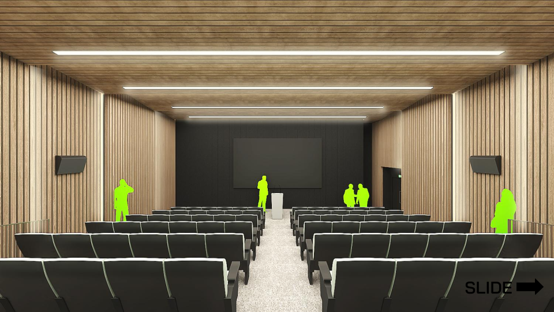พื้นที่ภายในอาคาร OWL
OWL Exterior
LIBRARY
อาคารหอสมุดกลาง
อาคารห้องสมุด ทัศนียภาพ ทางเข้า-ออก เดิมถูกบดบังด้วยรถยนต์ ขาดความน่าสนใจ เป็นจุดลับสายตา จึงเปลี่ยน ทางเข้า-ออก ในจุดที่มองเห็นได้ทั้งคนเดินเท้า และมุมมองจากคนขับขี่ยานพาหนะ เปลี่ยนสีอาคารให้น่าสนใจ เป็นจุดจับสายตามากขึ้น
Originally, the approach to the library was blocked by parked cars, which reduced visibility and attraction to passersby. By redesigning the building and switching the main entrance and exit, both the visibility and accessibility of the building has been improved, which has made locating the entrance easier for those wishing to enter.
OWL ZONE 1
LIBRARY, 1st FLOOR
อาคารหอสมุดกลาง ชั้น 1
เดิมเป็นที่สำนักงานและที่นั่งอ่านหนังสือ มีการปรับเปลี่ยนพื้นที่ให้น่าสนใจใช้งานได้หลากหลาย เหมาะสมกับความต้องการของผู้ใช้งานมากยิ่งขึ้น เช่น พื้นที่ทำงาน อ่านหนังสือ พื้นที่เอกเขนก และพื้นที่จัดงานนิทรรศการ
The first floor was originally used as office space and reading conner. This area has now been redesigned as a multi-purpose space which accommodates various activities, including a co-working space, a reading corner, a relaxation corner, or exhibition space.
OWL ZONE 2
LIBRARY, 2nd FLOOR
อาคารหอสมุดกลาง ชั้น 2
เดิมเป็นพื้นที่ห้องสมุด ที่นั่งอ่านหนังสือ มีการปรับเปลี่ยนรูปแบบชั้นหนังสือให้ค้นหาง่าย ใช้เฟอร์นิเจอร์เดิมที่ยังสภาพสมบูรณ์มาทำสีใหม่ และเพิ่มรูปแบบโต๊ะเก้าอี้ ให้ผู้ใช้งานเลือกใช้ได้หลากหลาย
The second floor of the libary was previously filled with old bookshelves and seating. The seating and shelving have been re-finished and the books re-categorized. New furniture has also been added, to make the space more function and more welcoming
พื้นที่ภายในเดิมไม่ดึงดูดต่อการใช้งาน ด้วยสีและบรรยากาศที่อึดอัด จึงมีการออกแบบภายในให้ดูสะอาดตา เพิ่มกราฟิกต้นไม้หลากสีและบันไดสีชมพูที่ต่อเนื่องมาจากชั้น 1 ถึงชั้น 3 ทำให้พื้นที่ดูน่าสนใจมากขึ้น
The second floor originally felt cramped and had an out-of-date atmosphere. The space has been redesigned to make it more comfortable and more interesting, with the addition of colorful graphics and a shocking pink staircase connecting the floors.
OWL ZONE 3
LIBRARY, 3rd FLOOR
อาคารหอสมุดกลาง ชั้น 3
พื้นที่เดิมบรรยากาศดูอึดอัดไปด้วยชั้นหนังสือสูง ส่งผลให้เกิดมุมอับ จึงมีการปรับเปลี่ยนชั้นหนังสือให้สืบค้นได้ง่าย จัดที่นั่งให้เป็นสัดส่วนและหลากหลาย สร้างบรรยากาศให้เป็นมิตรกับผู้ใช้งาน
The third-floor layout was originally crowded with high bookshelves that created many blind corners. By reorganizing and re-finishing the bookshelves, it is now been made easier for readers to find what they are looking for. The seating has also been redesigned and rearranged to help engage readers.
OWL ZONE 4
LIBRARY, 4th FLOOR
อาคารหอสมุดกลาง ชั้น 4
พื้นที่ใช้สอยเดิม ส่วนใหญ่เป็นพื้นที่ห้องสมุดซึ่งไม่ตอบโจทย์กับการใช้งานของนักศึกษาและบุคลากร จึงได้มีการปรับเปลี่ยนการใช้งานใหม่ให้พื้นที่ส่วนใหญ่เป็นพื้นที่สำนักงาน, ห้องประชุมและห้องอเนกประสงค์ที่หลากหลายและเพียงพอต่อทุกคนมากขึ้น
Initially, most of the useable space in the library consisted of reading areas, which were not compatible with the modern lifestyles of the library users. The functionality of the space was redesigned to be available for office space, meeting rooms, or multi-purpose spaces, to serve various types of users.
OWL ZONE 5
ARIT BUILDING, 1st FLOOR
อาคารวิทยบริการ ชั้น 1
พื้นที่ co-working space พื้นที่สร้างปฏิสัมพันธ์ทางความคิดแหล่งก่อกำเนิดความคิดสร้างสรรค์และนวัตกรรม โดยการใช้งานถูกออกแบบให้เป็น Multi-Purpose เพื่อรองรับกิจกรรมที่หลากหลาย
The Office of Academic Resources and Information Technology first floor is designed to be a co-working space and multi-purpose space that helps to emphasize participation, creativity, and innovation through various activities.
ฟังก์ชั่นประกอบไปด้วย พื้นที่สืบคันข้อมูล พื้นที่นั่งแบบ Module Seating ที่สามารถปรับเปลี่ยนรูปแบบการนั่งได้หลายแบบ ลานจัดกิจกรรมตามโอกาสต่างๆ ห้อง Mini-Theater สำหรับรับชมสื่อวีดีทัศน์ หรือจัดสัมมนา
The function includes data researching section, modular seating which creates flexibility, activity space and Mini-Theater for media broadcasting or seminar.
OWL ZONE 6
ARIT BUILDING, 2nd FLOOR THE LIBRARY CAFE
อาคารวิทยบริการ ชั้น 2 The Library Cafe
The Library Cafe’ เป็นพื้นที่ส่วนสนับสนุน มีบริการขายเครื่องดื่มเบเกอรี่และผลิตภัณฑ์ต่างๆ จากทางมหาวิทยาลัย
The Library Cafe’ Zone is a relaxing space which offers various baked goods and refreshments for sale, as well as products from Suan Dusit University.
CO – Working Space
พื้นที่ชั้น 2 เป็นพื้นที่นั่งอ่านหนังสือ นั่งทำงาน ที่มีทั้งรูปแบบการนั่งแบบส่วนตัวและการนั่งแบบรวมกลุ่ม จัดวางหนังสือแบบ Bookstore Display เพื่อส่งเสริม หรือดึงดูดคนใช้งานให้สนใจหนังสือ หรือเนื้อหาที่ต้องการสื่อสาร
CO – Working Space
The second floor of the library functions as a co-working and reading space. It has a variety of seating, including individual and group seating areas. Some of the highlighted bookshelves are arranged to look like bookstores, to attract user’s interest and to make the books easy to find.
OWL ZONE 7
ARIT BUILDING, 3rd FLOOR ACTIVITY & EVENT SPACE
อาคารวิทยบริการ ชั้น 3 Activity & Event space
ส่วนของพื้นที่ชั้น 3 เดิมเป็นพื้นที่ที่มีการใช้งานหลากหลายแต่จัดสรรพื้นที่ไม่ชัดเจน ทำให้เกิดพื้นที่ว่าง ไม่มีการใช้งาน จึงปรับพื้นที่ให้ดึงดูดให้คนมาใช้งานมากขึ้น สร้างบรรยากาศอบอุ่นเป็นกันเอง มีพื้นที่ Workshop Activity Space พื้นที่เอกเขนก และโถงกว้าง ที่สามารถจัดกิจกรรมต่างๆได้หลากหลาย
Originally, the third floor was a multi-purpose space, however, due to being organized inefficiently there was a lot of unusable space. The layout of this floor has been repurposed into a workshop and multi-activity space, designed to attract more users and create a friendly and relaxing atmosphere.
OWL ZONE 8
ARIT BUILDING, 4th FLOOR CLASSROOM & PINNOI CONFERENCE ROOM
อาคารวิทยบริการ ชั้น 4 ห้องเรียน & ห้องประชุมปิ่นน้อย
ห้องประชุมปิ่นน้อย เป็นห้องประชุมขนาด 84 ที่นั่งโดยประมาณ ลักษณะห้องประชุมเป็นแบบ Theater ที่นั่งไล่ระดับ โดยเป็นการปรับปรุงห้องประชุมเดิม ให้มีความเรียบง่ายและดูทันสมัยมากขึ้นรองรับการจัดกิจกรรมทางโสตทัศน์ต่างๆ
The Meeting Room is located on the fourth floor and consists of approximately 84 seats. The Mini-Theater Meeting Space was redesigned to have a trendier and more modern feel, and can serve many different types of audiovisual activity.
ห้องประชุมและห้องปฏิบัติการ
พื้นที่ส่วนนี้ ประกอบไปด้วย การออกแบบปรับปรุงห้องประชุมจำนวน 2 ห้อง รองรับการประชุมทั้งแบบ On – Site และแบบ Online ห้อง Studio สำหรับถ่ายทอดการเรียนการสอนแบบ Online ห้อง Command สำหรับควบคุมและแสดงกิจกรรมที่เกิดขึ้นทั้งหมดของ OWL
Meeting Room and Studio
The two meeting rooms have been renovated and now serve as on-site and online meeting room studios, capable of broadcasting online teaching. The command room is also fully capable of controlling overall broadcast utilizing OWL.
ส่วนของพื้นที่โถงทางเดิน ปรับเปลี่ยน Mood & Tone ให้สอดคล้องกับ ห้องประชุม ออกแบบป้ายชื่อห้อง ประตูและช่องเปิดของห้องต่างๆ ให้เหมาะสม กับการใช้งาน รวมถึงปรับปรุงระบบแสงสว่าง และระบบปรับอากาศให้มีประสิทธิภาพมากขึ้น
The corridor’s mood and tone compliment the meeting room through its overall design and the signage used. The choice of doors and windows add functionality to the area as well as allowing proper lighting. The air conditioning system has also been refurbished for better efficiency.

